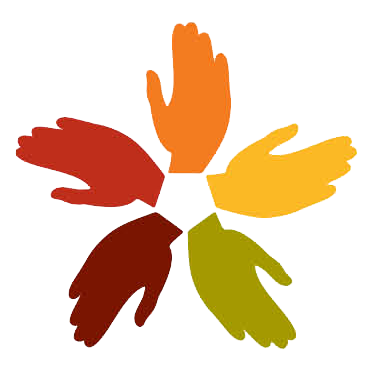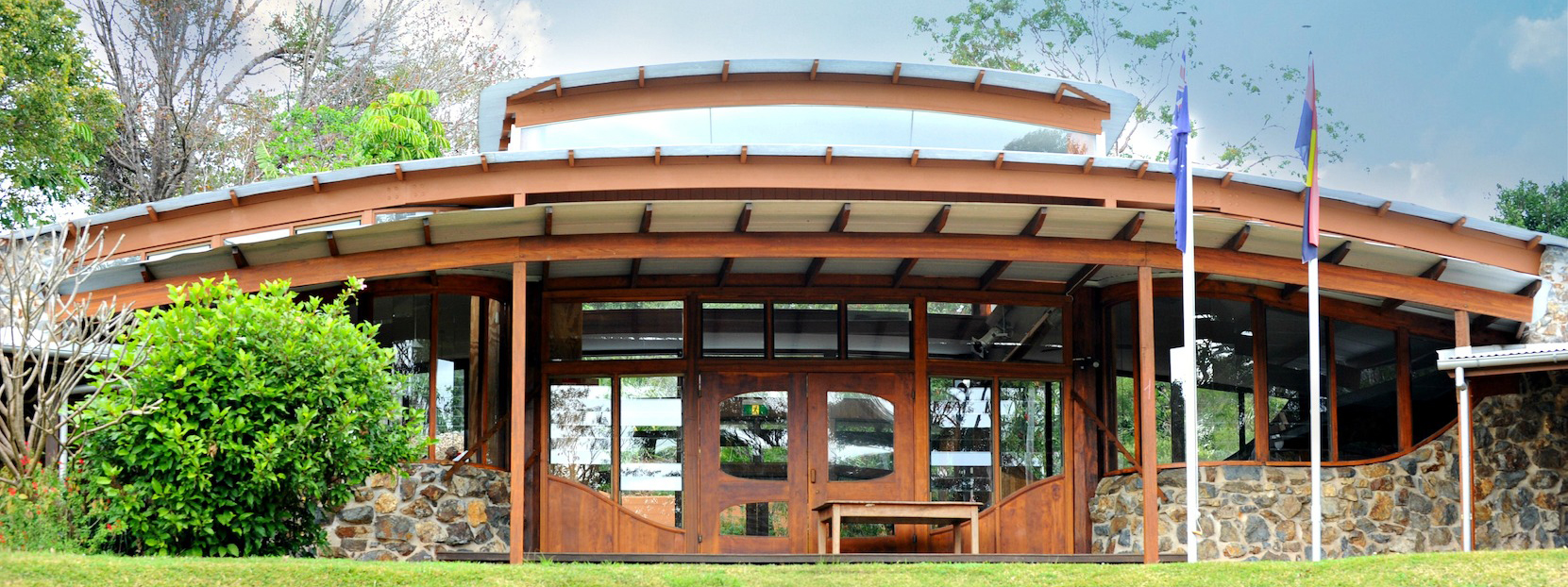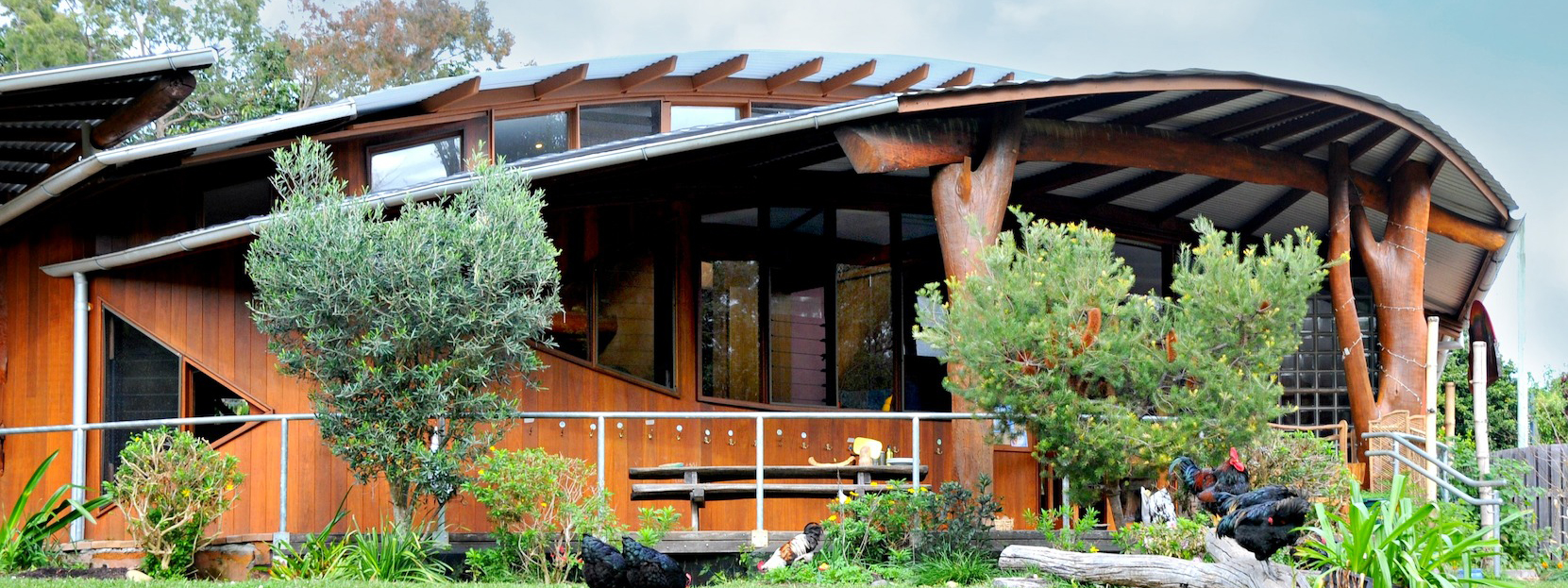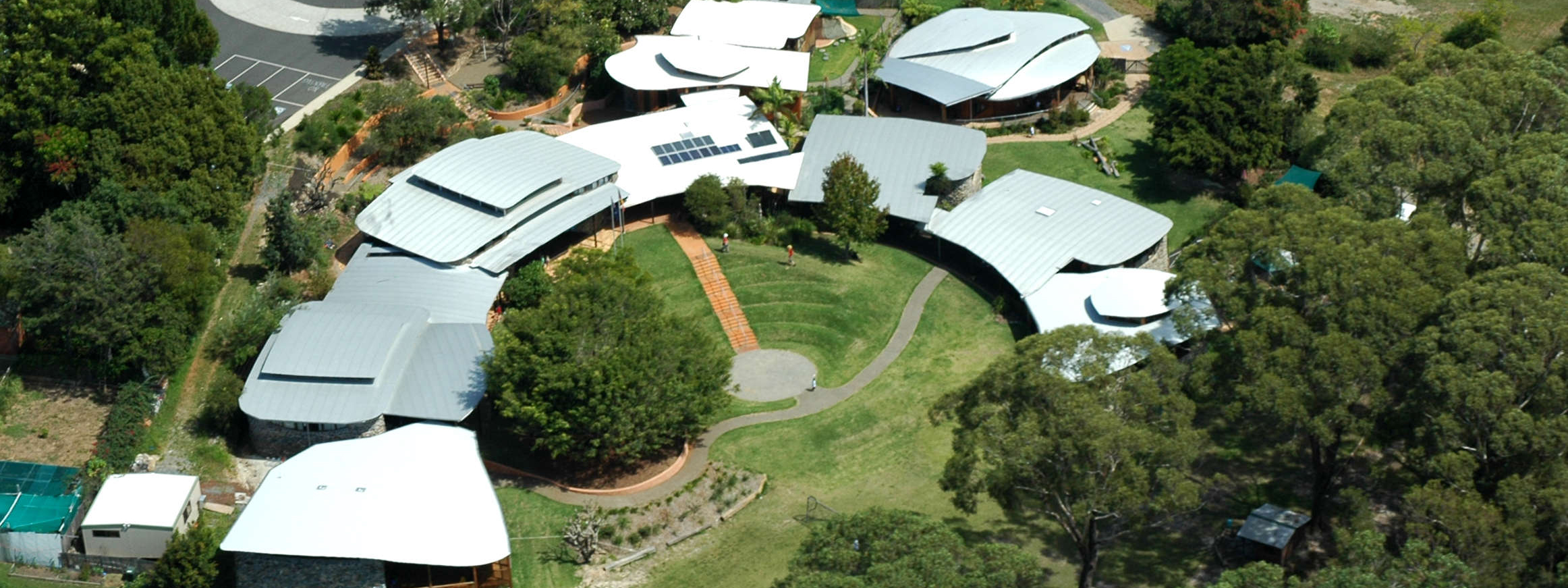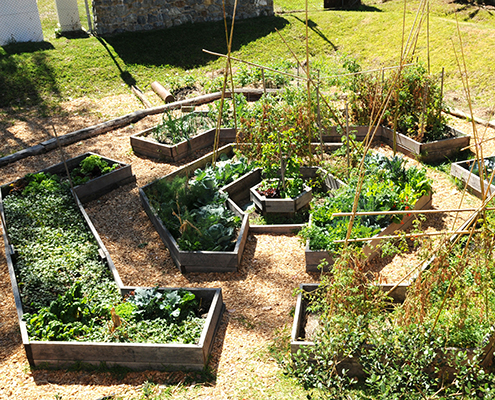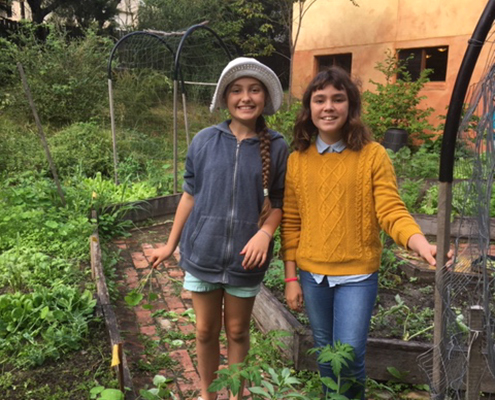Our Main Hall is a beautiful building based on a timber floor and using natural local stone, timber and glass. Its raised central roof provides light and ventilation and a sense of awe for all those who enter. Its timber and glass walls also allow abundant natural light and provide beautiful features for the visual pleasure of students, staff and visitors to the school. Since its construction in 1990, the Main Hall has been used as both classrooms and as a gathering place for Main Lesson sharing and festivals, especially the Winter Festival.
The two classrooms for Classes 2 and 3 were built with the same materials and design concepts, featuring natural stone and timber. These rooms have ample space for the classes, which have very active learning programs and their fine architectural qualities provide a wonderful frame for the efforts of the children. Until recently, the Class 3 room was used as a Kindergarten, so it has the additional facilities of a toilet and kitchen.
Our Library has housed the school’s books, a class and more recently, a staff room and office for the Education Administrator. It is a wonderful location to store and use Casuarina’s developing collection of reference and fiction books for all ages.
Two Kindergarten rooms provide magical places for children aged from four to six to develop in preparation for the upper school classes 1 to 6. The Kindergarten area has its own playground with swings, a slide, a wonderful sandpit as well as space for running and playing. Consistent with the Steiner philosophy, these younger children are separate from the rough and tumble of the older children’s play area. A bridge provides a symbolic feature to emphasise the transition from Kindergarten to the ‘big school’.
Casuarina’s Facilities building, which provides work space for teachers, a staff room, an interview room and space for administrative staff and the school shop, continues the tradition of natural timber, stone and glass.
The evolution of classrooms continued with the completion of rooms for classes 1 and 4. The Class 4 learning space was originally an early childhood room before it became the school office, where it now provides space for the Principal, along with a disabled toilet and sick bay.
Another building constructed for pre-school (Peach Blossom) is now used by our playgroups. It is a beautiful room with a garden, sandpit and play area, providing everything children and parents need to gather, play and learn about this special time of a child’s development.
It’s not just our buildings and facilities that make Casuarina special, although they certainly add to the appeal. Nestled in a quiet part of town and surrounded by mature trees and spacious playgrounds, we are close to major arterial roads and transport. Adjoining Coffs Creek and Crown Land, Casuarina has dedicated outdoor learning spaces and is in close proximity to Park Beach, which is just a short walk along bush trails for our older students’ excursions.
